Bartelska och Törneska husen
Bartelska and Törneska houses are two listed buildings in the Cepheus block from Köpmangatan 3, to Brända tomten, built in 1660 and 1594 respectively.
The houses’ basements and foundation walls are medieval, and furnishings with details from the 18th century are found in several of the apartments. The entrances have limestone floors and cross vaults. In the house facing Själagårdsgatan there are several parade floors attributed to Nicodemus Tessin d.y.
The entrance is adorned by a sandstone portal carved by master stonemason Johan Wendelstamm.

Bartelska huset
Before the end of the 15th century, there was a stone house facing Köpmangatan and a wooden house facing the current Kindstugatan 2-4. In 1549, the foundation walls of the stone house that is today located at Själagårdsgatan 2 and which also faces Köpmangatan were laid. The house was bought in 1637 by Axel Lillie who probably had the beams in the shop facing Köpmangatan painted with the French lily; coat of arms of the family Lillie.
In 1637, Lydert Bartel bought the property, and erected the current building around 1660. He was ennobled in 1686 with the name Adlersköld, it was he who had the stonemason Johan Wendelstamm make the portal and the decoration of the facades. At the beginning of the 18th century, Bartel’s daughter Anna Catharina Adlersköld rebuilt the house further. In 1727 it was sold to the merchant Johan Borchers and in 1750 to the swindler Jacob Cortman.

Over time, the Bartelska house became an apartment building, was rebuilt and fell into disrepair. The house was bought in 1967 by the St. Erik Society, which had it renovated, and among other things, ceilings from the 17th and 18th centuries and wall paintings in the upper floors were brought out.
Several of the floors are lavish with wall motifs in grisaille and ceiling stuccoes. The latter cast with the same molds used by Nicodemus Tessin d.y. and they are therefore believed to have been executed by his artisans. Underneath the Tessin stucco ceiling is a ceiling with medieval paintings.
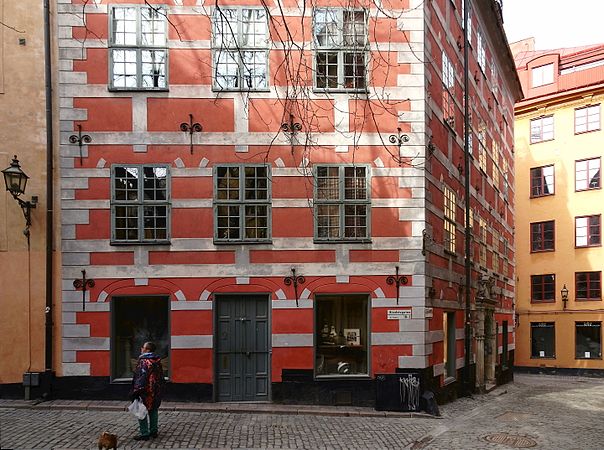
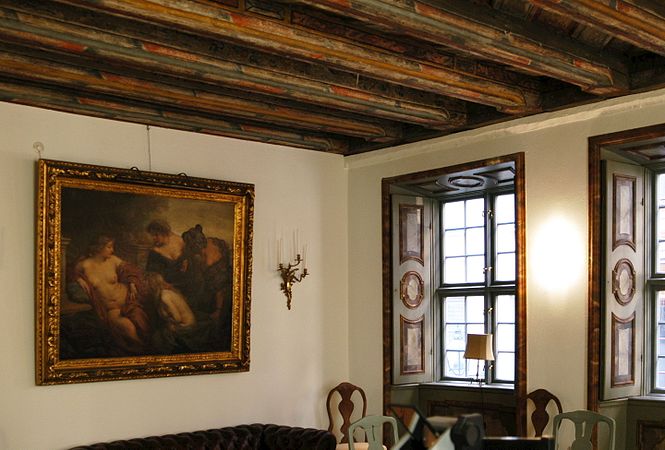
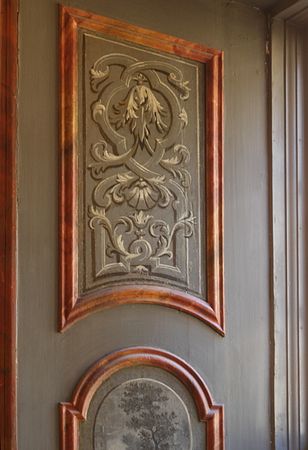
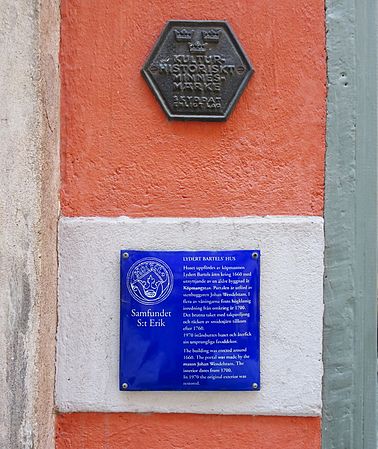
K-3
Köpmangatan 3
Törneska huset
The Bartelska house has been merged with the Törneska house. The original entrance to the Törneska house was from Kindstugatan 4, but during the reconstruction the entrance became common from Själagårdsgatan.
In 1436, the carpenter Ale and his son-in-law, the coppersmith Niklas, built a farm with a house for the cooper Kätilbjörn on the plot. In 1470, the house was bought by Daniel Björnsson. Back then there was a stone house facing Köpmangatan with two sheds and a cellar. Inside the yard facing Kindstugatan were a number of wooden houses. The lower floors of the house that now stands on the site facing Kindstugatan 4, were built between 1585 and 1594 by the master builder Gynte Olsson and his wife. The house became in 1652 Hans Olofsson Törnes when he married. His son Olof Hansson Törne set up a portal for his wedding with the inscription ”Then Gudh wil hielpa kan ingen stielpa. Anno 1674”.

The carpenter Hugo Furlo bought the house in the 1730s. In 1779 the court furrier Ander Blomberg bought it and later, until 1799, the house was owned by the old carpenter Christian Linning and it was probably then that the top floors were built and the house got its current design.
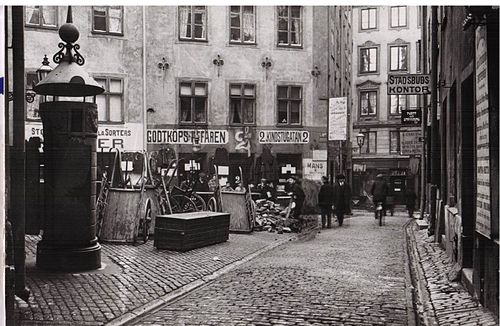
Reference: https://sv.m.wikipedia.org/wiki/Bartelska_och_Törneska_husen
![Köpmangatan [Gamla stan]](https://kopmangatan.com/wp-content/uploads/2023/10/Capture-K.-LOGO-1-2.jpg)